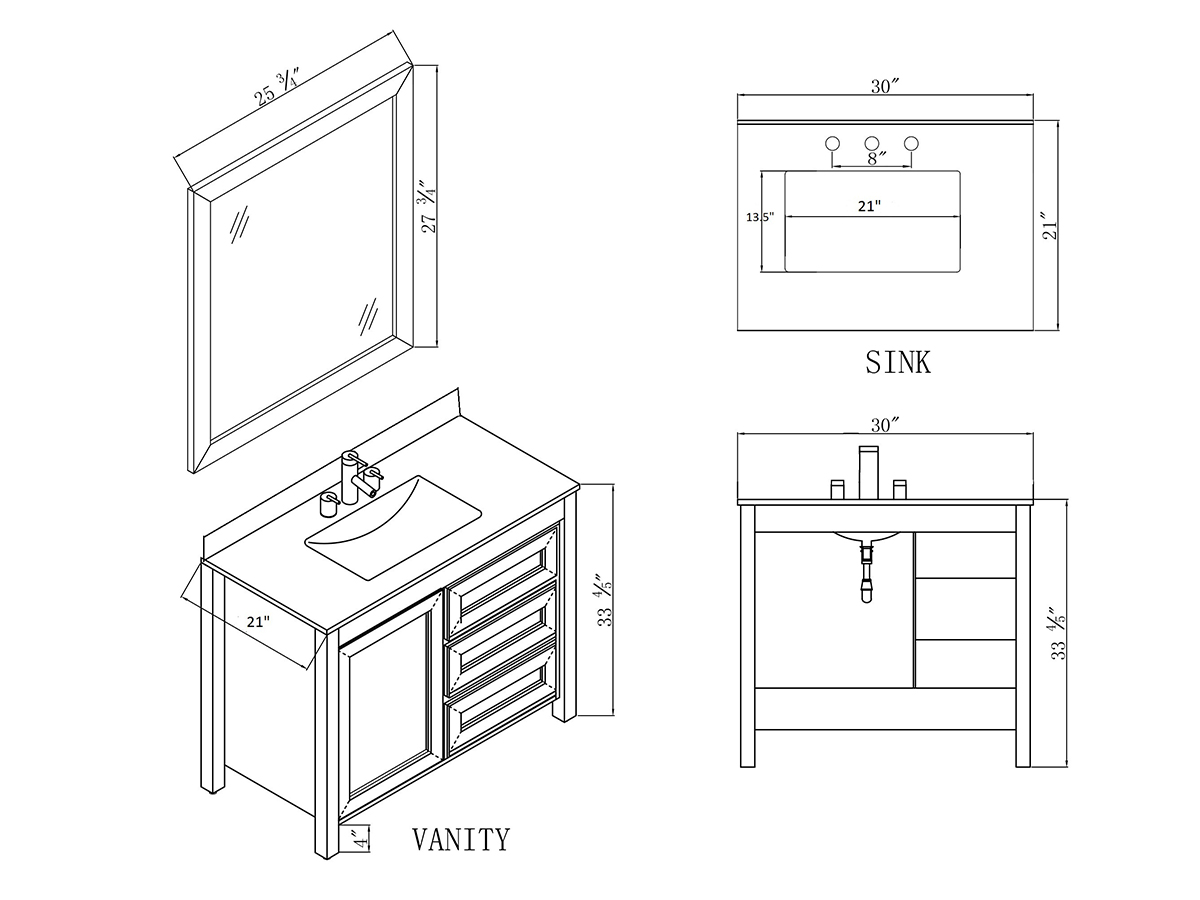Standard Bathroom Vanity Cabinet Dimensions

Choosing the right bathroom vanity cabinet size is essential for both functionality and aesthetics. The dimensions of the vanity cabinet should complement the size of your bathroom, allow for comfortable movement, and provide adequate storage space.
Standard Bathroom Vanity Cabinet Dimensions
The following table provides a general overview of standard bathroom vanity cabinet dimensions, including width, depth, and height, for various sizes.
| Width | Depth | Height |
|---|---|---|
| 24″ | 18″ – 22″ | 30″ – 36″ |
| 30″ | 18″ – 22″ | 30″ – 36″ |
| 36″ | 18″ – 22″ | 30″ – 36″ |
| 48″ | 18″ – 22″ | 30″ – 36″ |
| 60″ | 18″ – 22″ | 30″ – 36″ |
Considerations for Choosing Vanity Cabinet Dimensions
It’s crucial to consider the size and layout of your bathroom when selecting a vanity cabinet. Here are some important factors to consider:
- Bathroom Size: A smaller bathroom might require a narrower vanity cabinet, while a larger bathroom can accommodate a wider vanity.
- Layout: The placement of other fixtures, such as the toilet and shower, should be taken into account to ensure sufficient space for movement and access.
- Storage Needs: Consider the amount of storage space you require for toiletries, towels, and other bathroom essentials.
Benefits and Drawbacks of Different Vanity Cabinet Dimensions
The size of your bathroom vanity cabinet can significantly impact the functionality and aesthetics of your bathroom. Here are some benefits and drawbacks of different vanity cabinet dimensions:
- Smaller Vanity Cabinets (24″ – 30″): These cabinets are ideal for smaller bathrooms, offering a compact solution without sacrificing functionality. They can be more affordable than larger cabinets. However, they may offer limited storage space.
- Medium Vanity Cabinets (36″ – 48″): These cabinets offer a good balance between functionality and space. They provide sufficient storage space and can accommodate double sinks, ideal for larger bathrooms.
- Larger Vanity Cabinets (60″ and above): These cabinets are perfect for spacious bathrooms, offering ample storage and counter space. They can be quite expensive, and their size may be overwhelming in smaller bathrooms.
Factors Influencing Bathroom Vanity Cabinet Dimensions

The dimensions of a bathroom vanity cabinet are crucial for its functionality and aesthetic appeal. Several factors influence the ideal size and configuration of a vanity, ensuring it seamlessly integrates with the bathroom’s layout and meets the user’s needs.
Sink Size
The size of the sink directly influences the overall width of the vanity cabinet. Larger sinks, like double-bowl sinks, require wider cabinets to accommodate them comfortably. Conversely, smaller sinks, like pedestal sinks, allow for more compact vanity designs.
- For instance, a double-bowl sink typically requires a vanity cabinet with a width of at least 60 inches, while a single-bowl sink can be accommodated in a vanity as narrow as 36 inches.
Countertop Material
The countertop material chosen for the vanity can affect its overall height.
- For example, granite countertops are typically thicker than laminate countertops, leading to a higher vanity height.
- This difference in height should be considered when selecting the vanity cabinet to ensure proper ergonomics and a comfortable user experience.
Storage Needs, Bathroom vanity cabinet dimensions
The amount of storage required in the vanity cabinet is a critical factor in determining its depth and configuration.
- If ample storage is desired, a deeper cabinet with multiple drawers and shelves is recommended.
- On the other hand, if storage needs are minimal, a shallower cabinet with fewer drawers or open shelves might suffice.
Plumbing Fixtures
The location and type of plumbing fixtures, such as faucets and drains, influence the vanity cabinet’s design and dimensions.
- For instance, a wall-mounted faucet might require a shallower vanity cabinet compared to a countertop-mounted faucet.
- The placement of the drain also influences the cabinet’s depth, ensuring proper drainage and accessibility.
Bathroom Size and Layout
The size and layout of the bathroom play a significant role in determining the appropriate vanity cabinet dimensions.
- In smaller bathrooms, a compact vanity with a smaller sink and minimal storage might be the best option to maximize space.
- Conversely, larger bathrooms can accommodate larger vanities with more storage and elaborate designs.
Vanity Cabinet Dimension Combinations
The following table provides various vanity cabinet dimension combinations for different bathroom sizes and layouts:
| Bathroom Size | Vanity Cabinet Dimensions (Width x Depth x Height) |
|---|---|
| Small (50-75 sq. ft.) | 30″ x 18″ x 34″ |
| Medium (75-100 sq. ft.) | 36″ x 21″ x 36″ |
| Large (100+ sq. ft.) | 48″ x 24″ x 38″ |
Bathroom vanity cabinet dimensions are crucial for a functional and stylish bathroom. You want enough counter space for your toiletries and a cabinet that fits comfortably in the space. If you’re looking for a new place to call home, consider checking out cheap 2 bedroom apartments in Mesa – you might find a great deal on a place with a bathroom that’s perfect for your dream vanity! Once you’ve found your perfect apartment, you can start thinking about the perfect vanity cabinet to complement your bathroom’s style.
When designing your dream bathroom, the right bathroom vanity cabinet dimensions are crucial. You want enough space for your toiletries, but also enough room to move around comfortably. Think about the luxurious bathroom in the grand beach hotel miami 2 bedroom suite , with its spacious vanity and sleek design.
Just like that suite, you can create a bathroom that’s both functional and stylish by carefully considering the size of your vanity cabinet.
